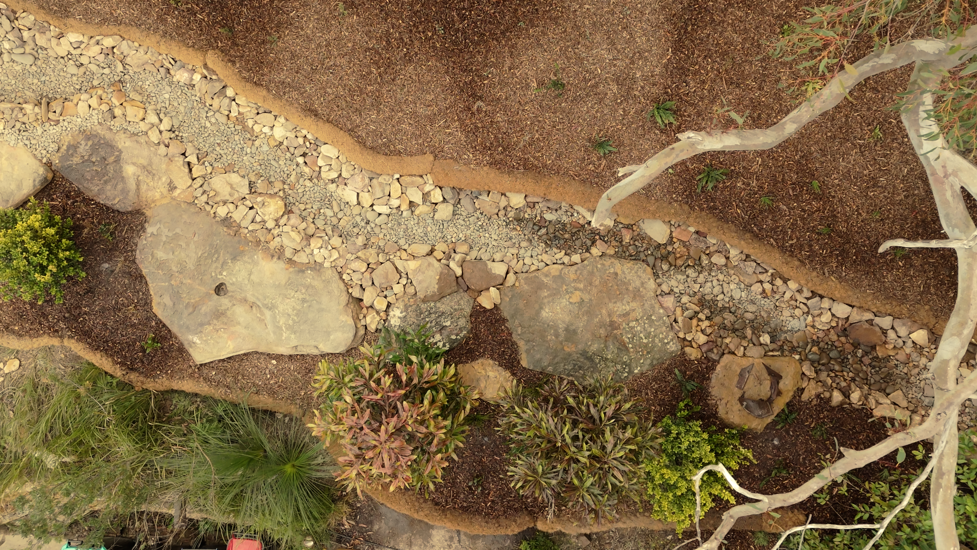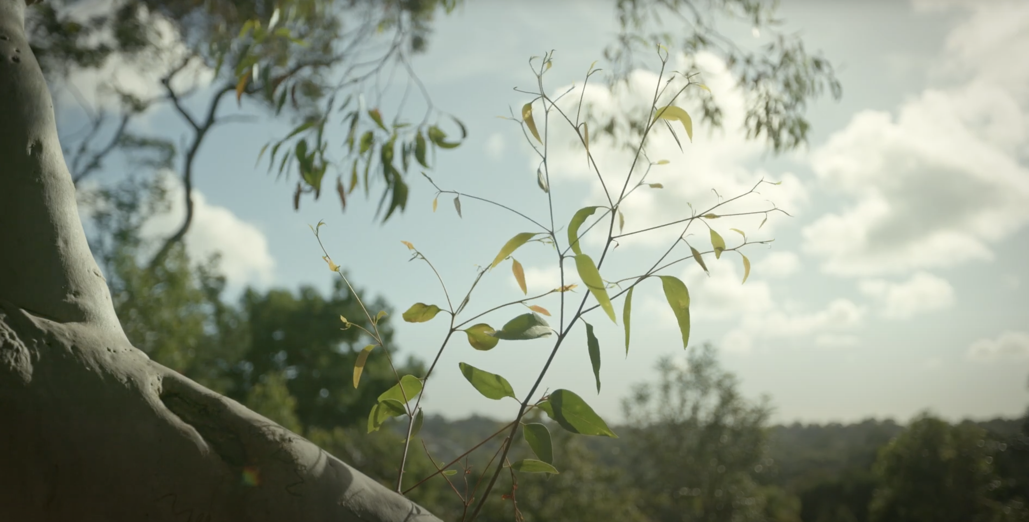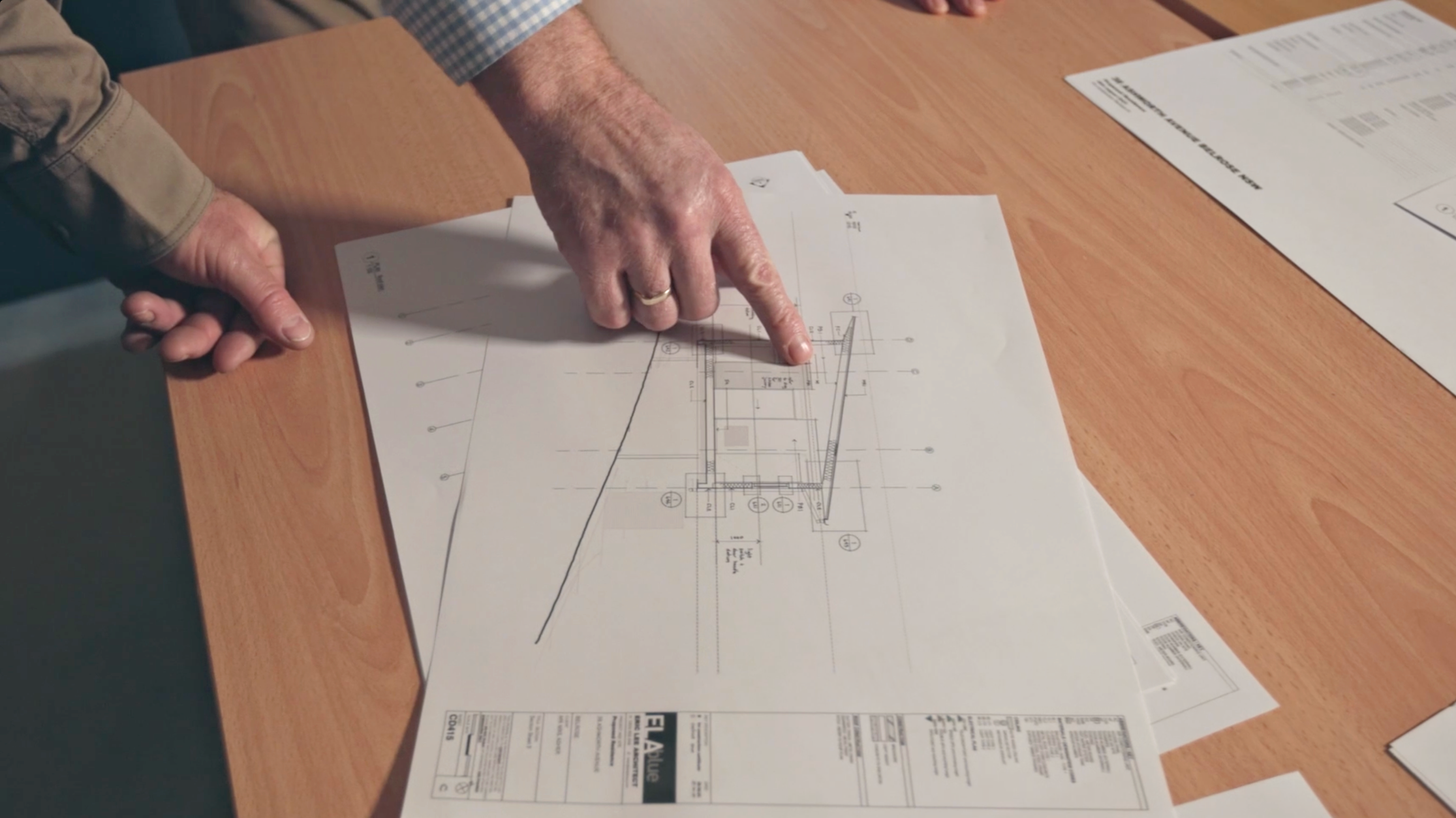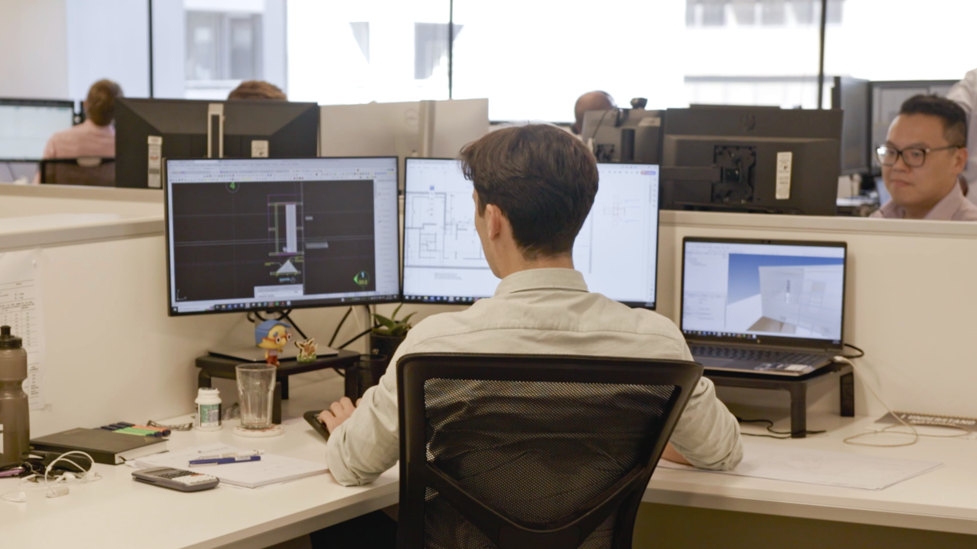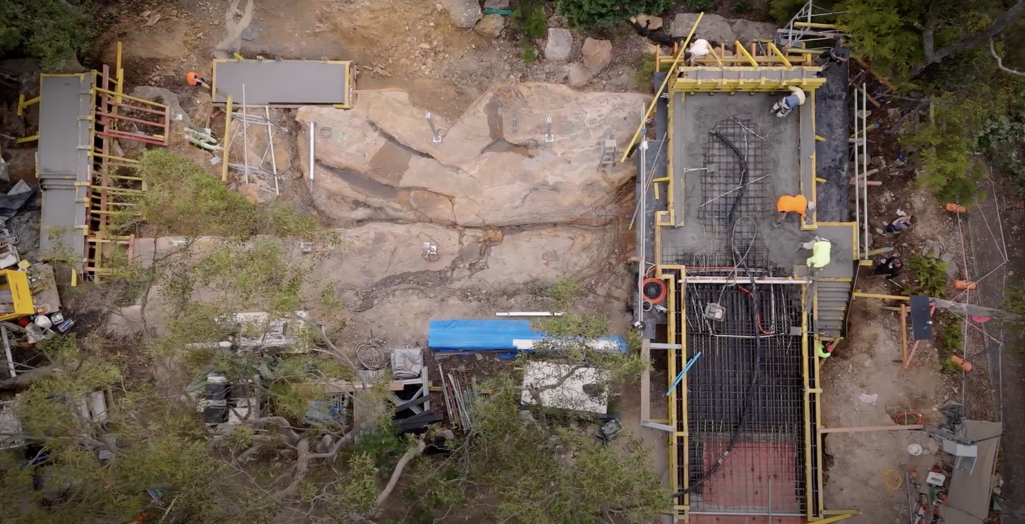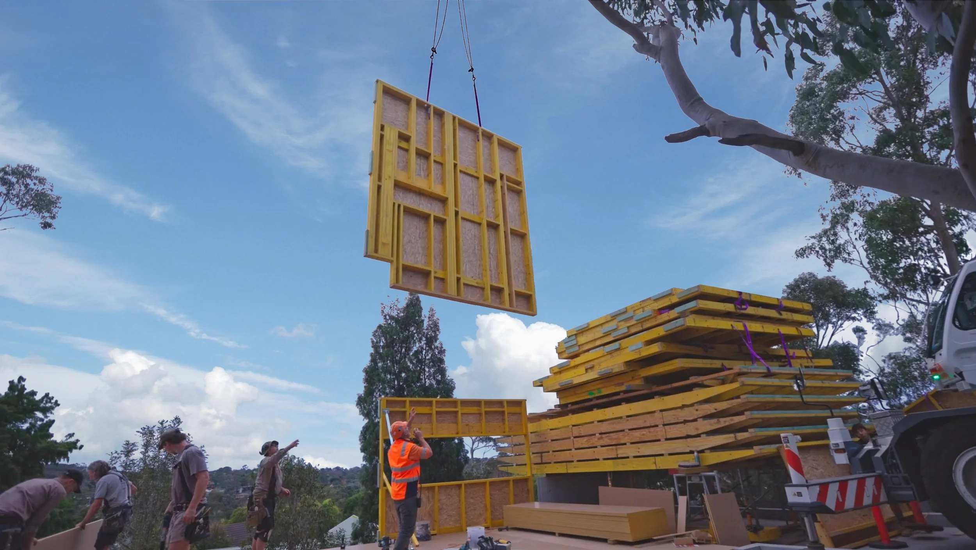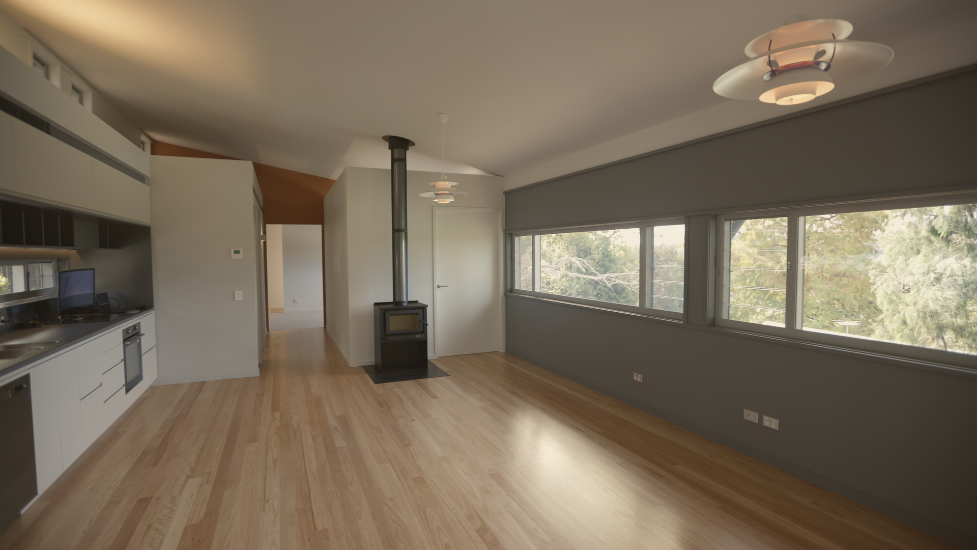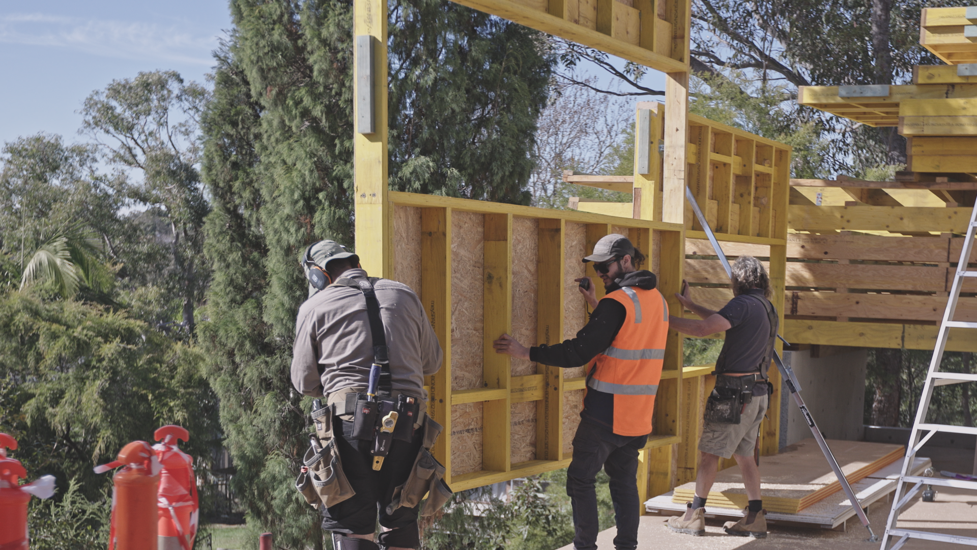
From Design To Construction, The Rapid Build Process Is Quick & Fully Customisable.
Rapid Build Process
Building your home should feel exciting, not overwhelming.
At Rapid Build, we’ve refined a process that keeps things simple, transparent, and fast, without compromising on quality or design.
From our first chat to move in, the journey is collaborative and personal, made possible by our Rapid Build system, which delivers high quality homes in as little as 12 weeks on site.
Step 1: Consultation & Site Feasibility
It all starts with a conversation. We take the time to understand your goals, how you live, what you value and your budget.
Then, we assess your site for orientation, slope, access, and environmental factors such as bushfire or flood zones. This helps us determine what’s possible and how to achieve the best design outcome.
You’ll receive a clear understanding of your site’s potential, along with realistic cost and timeline expectations.
Outcome: A solid brief and a clear, achievable pathway forward.
Step 2: Design
Our architects work closely with you to explore ideas and design a home that fits your brief and sits naturally within its environment.
We design homes that are solar-passive, site-responsive, and energy-efficient, capturing light, airflow, and comfort through thoughtful design.
Our Rapid Build system adapts beautifully to almost any site or terrain, combining architectural design with sustainability and cost-efficiency.
A lot of the engineering is built into our system. So from day one, our engineers collaborate with our architects to ensure every detail is practical, durable
Outcome: A sustainable, architectural design tailored to you and your site.
Step 3: Approvals Made Easy; Council or CDC
Approvals can be daunting, but we take care of everything. After years of refining our systems, we’ve made it easy for councils and certifiers to tick every box quickly and confidently.
We’ll guide you through the best pathway, a Development Application (DA) via council or a Complying Development Certificate (CDC) for faster results.
Our documentation is thorough and well-presented, making the process smoother for everyone involved. We manage all communication with authorities so you can focus on the exciting parts.
Outcome: All approvals handled efficiently and stress-free, ready for construction to begin.
Step 4: Site Preparation & Foundations
Once approvals are in place, construction begins with preparing your site and laying the foundations.
Every step is completed with sustainability in mind minimising waste and maximising site efficiency.
Outcome: A strong, accurate foundation ready for your new home.
Step 5: Prefabrication of Wall Frames, Roof Trusses & Floor Cassettes
While the site is being prepared, your home’s structure is built off-site in one of our specialist partner factories.
Using precision manufacturing, we create frames, trusses, and floor cassettes under controlled conditions for exceptional accuracy, safety, and environmental efficiency.
This approach minimises waste and errors while speeding up the entire build. By the time your foundation is set, your structure is ready to arrive on site, complete and perfectly engineered.
Outcome: A prefabricated structure ready for rapid, precise assembly.
Step 6: Crane Day & House Assembly
Your prefabricated structure is transported to site and lifted into place by crane.
In just a day or two, your home’s frame, floors, and roof come together seamlessly, transforming your site into a full structure almost overnight.
This stage showcases the true strength of the Rapid Build method; fast, accurate, strong and safe.
Our system ensures a perfect fit and immediate progress toward enclosure.
Outcome: Your home’s structure assembled quickly, cleanly, and with precision.
Step 7: Enclosure, Fitout & Finishing Touches
Once the frame is complete, we move straight into enclosing and finishing your home. Windows, cladding, roofing, insulation, and glazing are installed to seal the building, creating a comfortable, energy-efficient shell.
From there, we complete the fitout, plumbing, electrical, flooring, kitchens, bathrooms, and painting.
Landscaping and final touches follow, leading to handover day, when your new home is ready to move into.
Outcome: A complete, sustainable home; beautiful, efficient, and ready for living.
